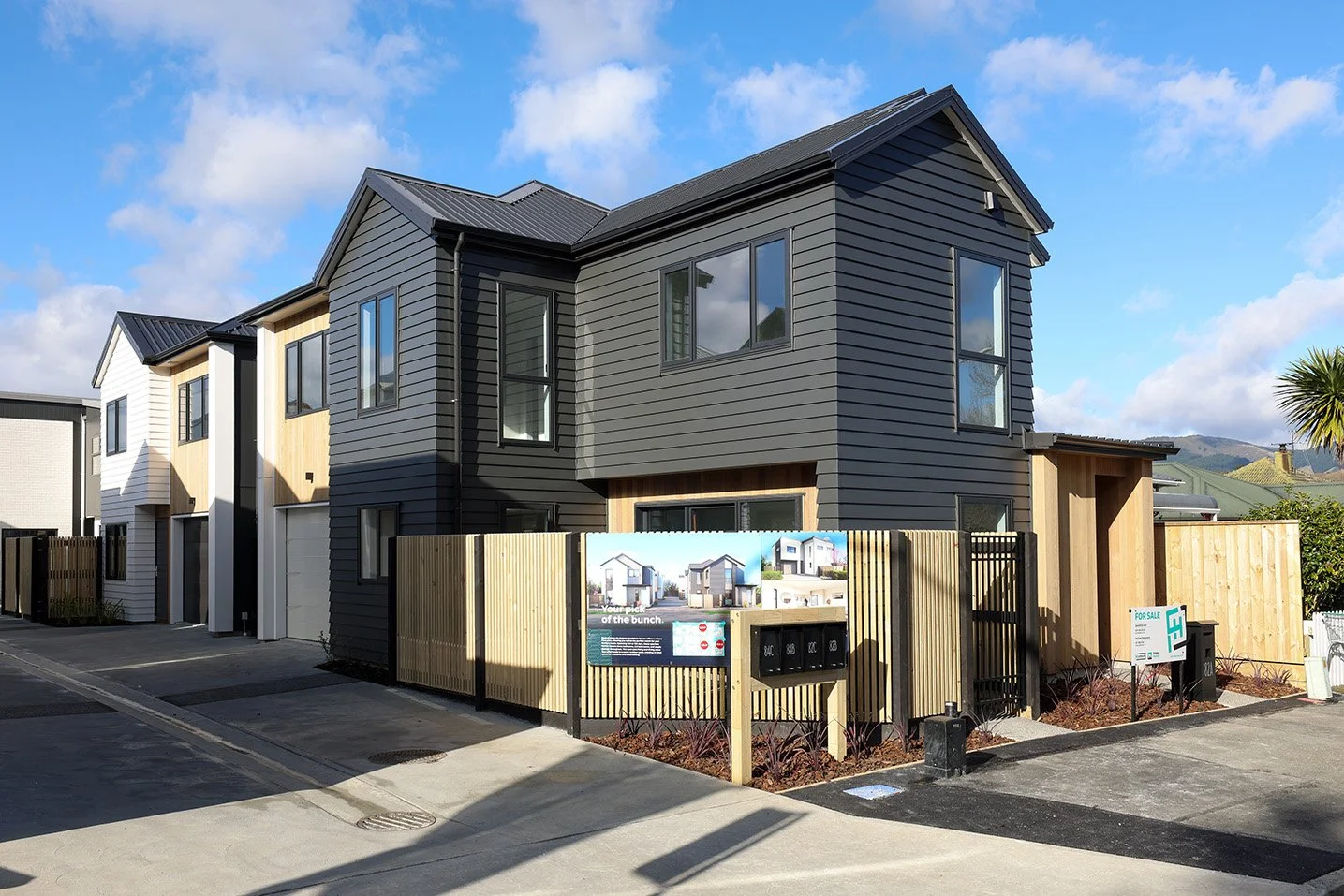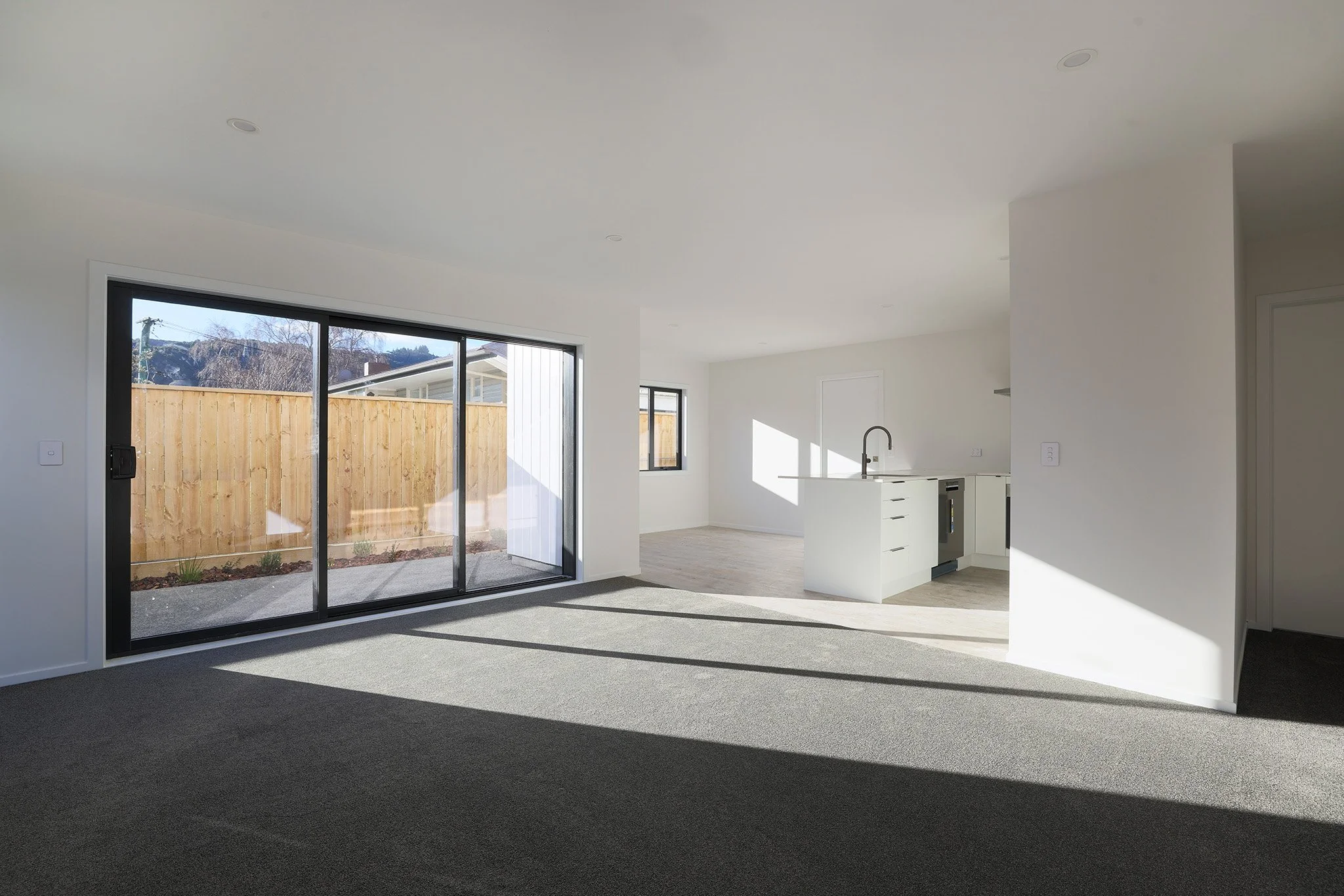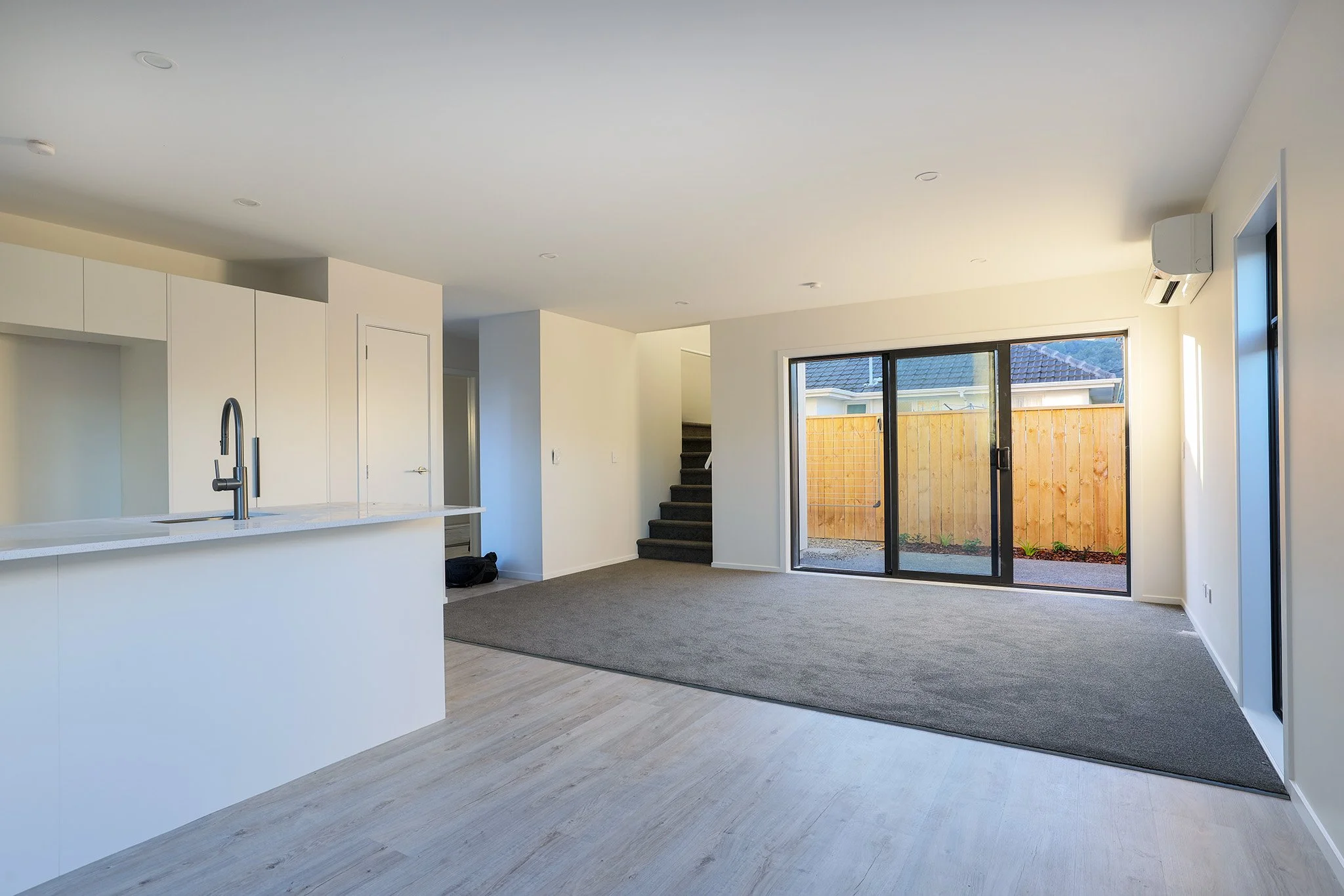
82-84 Gibbons Street
EBDENTOWN, UPPER HUTT
SOLD OUT
Your Pick of the Bunch.
Just a short stroll from Upper Hutt’s Main Street, discover exceptional modern family living at 82-84 Gibbons Street. Perfectly situated near local parks, entertainment, and everyday conveniences, these standalone homes are thoughtfully designed to combine comfort with style.
Each of the six homes offers a unique floor plan, allowing you to find the perfect match for your family’s needs. Spanning 134 to 154 sqm, these spacious homes feature three bedrooms, 2.5 bathrooms, and ample storage throughout. The open-plan living and dining areas flow effortlessly to a sunny outdoor patio, creating an ideal space for relaxation and entertaining.
With timeless brick and Rockcote finishes, these homes exude elegance and are equipped with internal-access garages for added convenience.

SITE PLAN











